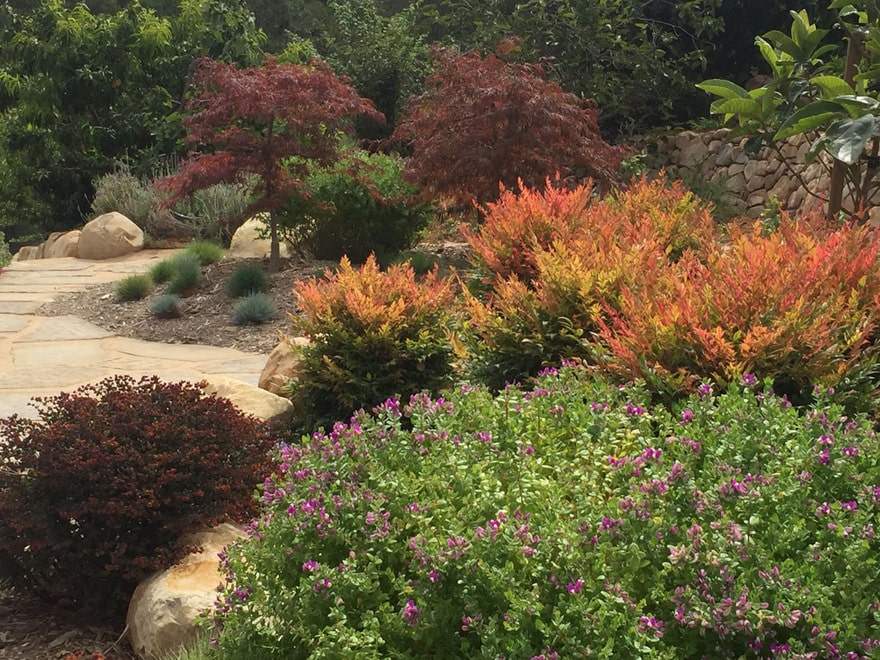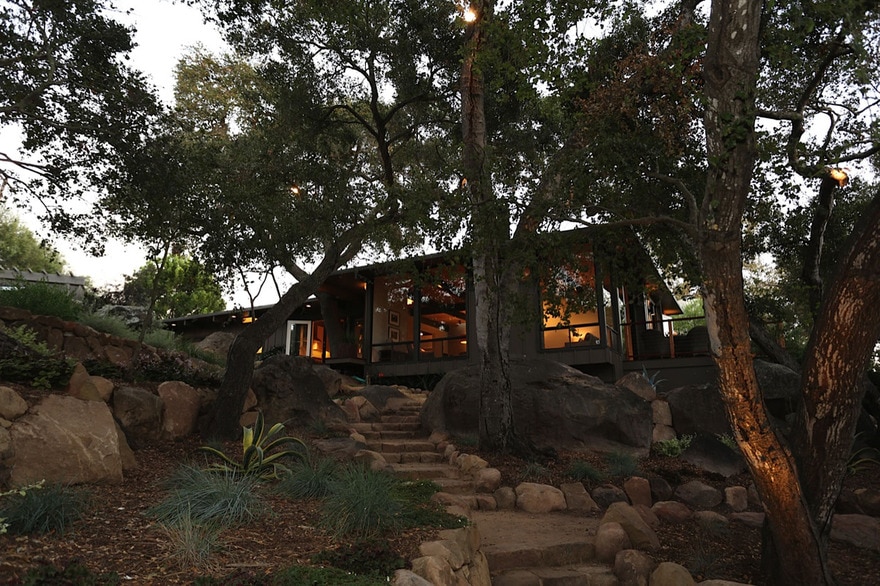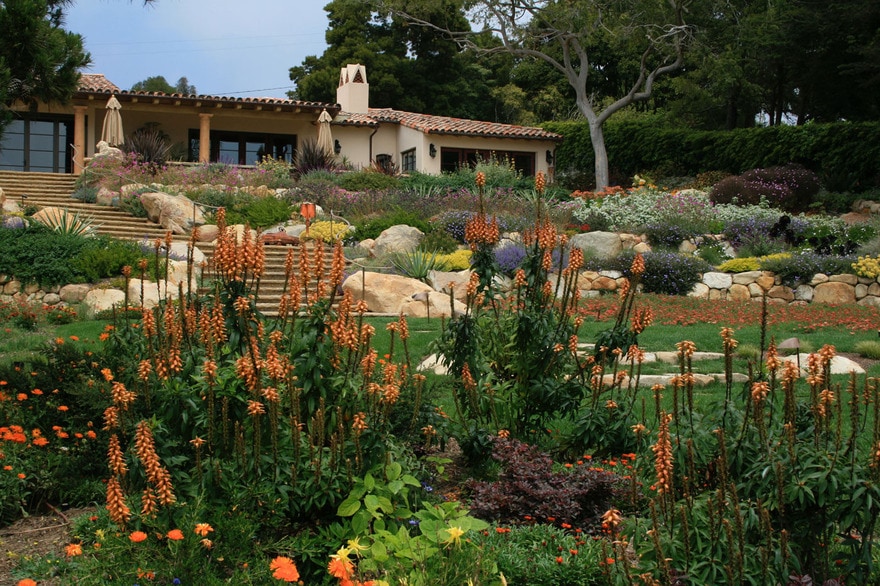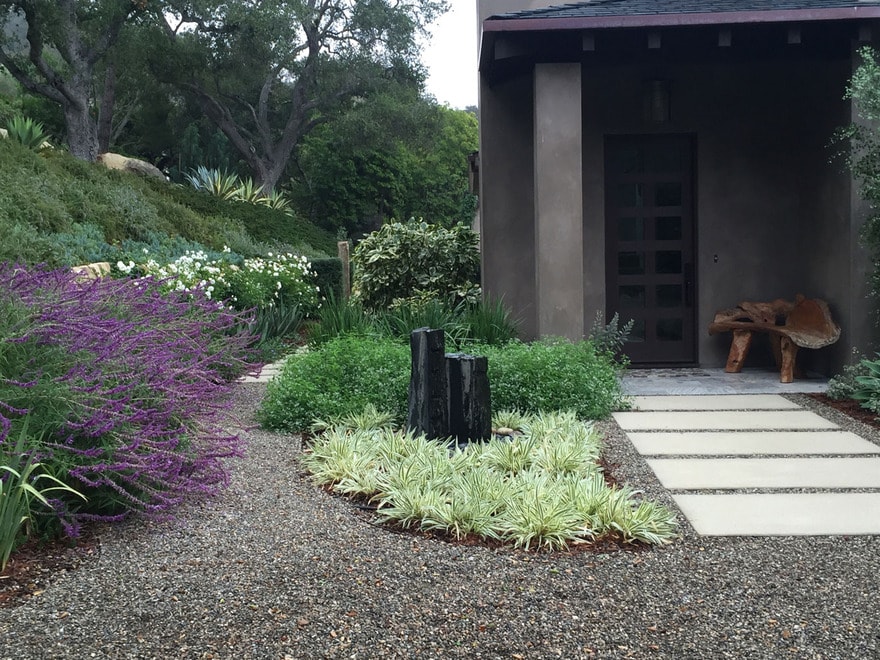LANDSCAPE DESIGN SERVICES
INITIAL MEETING
Discuss scope of project and show portfolio.
CONSULTATION
Walk around property with client, discussion to include design ideas, use of space, type of plants that may be used and plant health issues.
PRELIMINARY / CONCEPT
Ideas are developed and an overall layout for the proposed garden is thought through. A rough sketch based on an existing site plan/map is drawn which shows design concepts for use of space, hardscape, and type of plantings. May include several design options. A site visit to evaluate existing features, trees, and views will be included. This plan will be reviewed and revised with client.
MASTER PLAN
Ideas developed in the preliminary plan meeting will be drawn. Includes: Hardscape shapes, and materials for paving, paths, patios, fences etc. Planting guidelines i.e. tall screen, herb garden, low color…This plan can be used to start installation of hardscape and layout of planting beds. Construction details will be the responsibility of the installing contractor.
PLANTING PLAN
This is a detailed plan calling out name, color, size and quantities of all plant materials. A working drawing used for bidding and installation.
BID ADMINISTRATION & INSTALLATION SUPERVISION
AFTER COMPLETION FOLLOW-UP
Garden walk through with client and gardener.




